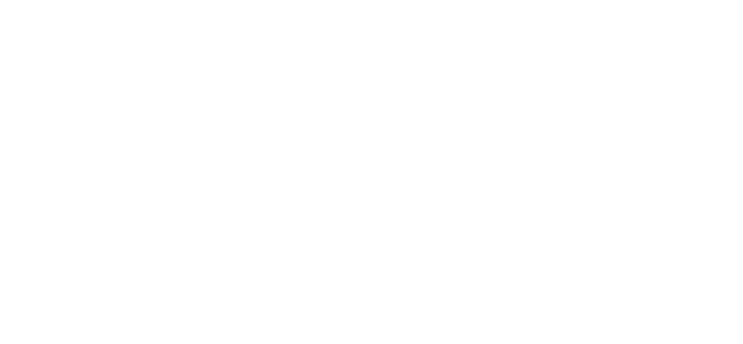Minnesott Beach, NC 28510

107 E. Morning Glory Drive, Minnesott Beach NC
$539,900
4 Beds / 2.5 Baths / 2,084 SqFt
2 Car Garage / Owner's Suite On Main
Plan Name: The Causeway
Availability: Move In Ready
The Causeway floor plan at 107 E. Morning Glory Dr offers a harmonious blend of modern design and coastal charm, making it the perfect retreat for those who appreciate both style and functionality. This 2 story, 2,084 sqft home features 4 beds with primary on main, 2.5 baths, and a 2-car garage.
As you step inside, you’re welcomed by an open-concept living area that effortlessly combines the living room, dining space, and kitchen. This expansive area is ideal for both relaxing with loved ones and entertaining guests. The kitchen features an L-shaped layout with a large island and walk in pantry. The laundry is conveniently located on the 1st floor.
The primary suite, thoughtfully positioned for privacy, offers a serene escape with its spacious design, en-suite bathroom, and walk-in closet. Additional bedrooms are located on the second level with a full bath and a flex room that adds versatility to the home; perfect for an office, media room, or guest space.
Outdoor living is a key feature of The Causeway, with a covered back and front porch that invites you to soak in the natural beauty of Arlington Place. Whether you’re enjoying a morning coffee or a sunset dinner, this home ensures that you’re always connected to the serene surroundings.
The Causeway is more than just a house; it’s a home designed to enhance your lifestyle, offering both comfort and elegance in every detail.
Look for your self in our video walk through.
Team Streamline Real Estate
sales@streamlinedevelopers.com
252-648-8297
On Site Model & Home Sales Center

info@streamlinedevelopers.com | 252.648.8297 | 3104 Arendell St., Morehead City NC 28557
Copyright 2025 – All Rights Reserved.